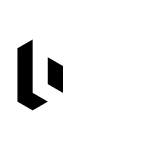Z house
Sometimes dreams can be quite difficult to realize, but if you do your best, they can be realized.
We made sure of this when we created the visual representation of a dream home.
We made sure of this when we created the visual representation of a dream home.
What is a dream space means for you?
dream terms
At the start of the project, we had three conditions:
- 1 year for design and construction;
- 1.000 € per square meter of turnkey house;
- 3−5 bedrooms -necessary flexibility of use.
Z house
CLT private house
The site for the house is located in a picturesque forest environment. Therefore, the concept was defined around the natural environment.
The layout of the house is built around one main core.
The area of the house is 240 m².
The layout of the house is built around one main core.
The area of the house is 240 m².
function:
location:
year:
Low-rise residential
Moscow region, Russia
2017
nature
The merging of nature and architecture -
is the main focus of the project.
Everything in the house contributes to this idea: the views and perspectives that open up during movement, the appropriate lighting and engineering equipment.
A few mature pine trees and mixed forest on the site defined the development plan.
is the main focus of the project.
Everything in the house contributes to this idea: the views and perspectives that open up during movement, the appropriate lighting and engineering equipment.
A few mature pine trees and mixed forest on the site defined the development plan.
architecture
The layout of the house is organized around a large spatial accent.
The central core of the building is a translucent wooden box with a double-light volume around it, designed for daily activities and recreation. In the evening, the box glows from the inside, setting the mood in the whole house.
The central core of the building is a translucent wooden box with a double-light volume around it, designed for daily activities and recreation. In the evening, the box glows from the inside, setting the mood in the whole house.
A large window allows a lot of light to enter in winter, and in summer it becomes a huge sun protection system, preventing the house from overheating.
This solution helps to do without air conditioning and ventilation and to regulate the humidity and temperature of the house due to the natural properties of wood.
This solution helps to do without air conditioning and ventilation and to regulate the humidity and temperature of the house due to the natural properties of wood.
The first floor comprises entrance hall, pantry, laundry room, shower area and kitchen/dining room on a shared podium with children’s play area.
uh, what happens at night?
Rooms for computer and active play can be converted into additional guest bedrooms.
The second floor includes two bedrooms, a dedicated office area and a master bedroom with makeup area and private bathroom.
Hover over the toggle switch to see →
day
night
construction
Cross-laminated timber (CLT, X-Lam) is used as the main construction technology, which makes the building energy-efficient and environmentally friendly.
Prefabricated panels save a lot of time and effort when constructing, equipping and finishing the premises. Part of the engineering equipment is designed and installed in the panel, which makes the construction seamless and integral.
Prefabricated panels save a lot of time and effort when constructing, equipping and finishing the premises. Part of the engineering equipment is designed and installed in the panel, which makes the construction seamless and integral.
interior
The interior is a combination of minimalism and economy.
Most of the wood surfaces (CLT) were left without additional finishing, which gave the spaces additional coziness and enhanced the feeling of naturalness of the materials used.
Most of the wood surfaces (CLT) were left without additional finishing, which gave the spaces additional coziness and enhanced the feeling of naturalness of the materials used.
Configurable living space
We have our own approach to architecture. We create configurable solutions that are easy to build and easy to customize for any family. Learn more →
A fresh look at living spaces
We are able to create a new generation of standard solutions. Our modular architecture allows us to create solutions that are both simple in construction and unique in appearance. Collaborate →
We use cookies, in accordance with our privacy policy, just keep in mind.
All right
We respond to emails, calls, and on messengers.
and on the rest of the social networks, we simply @illumika


