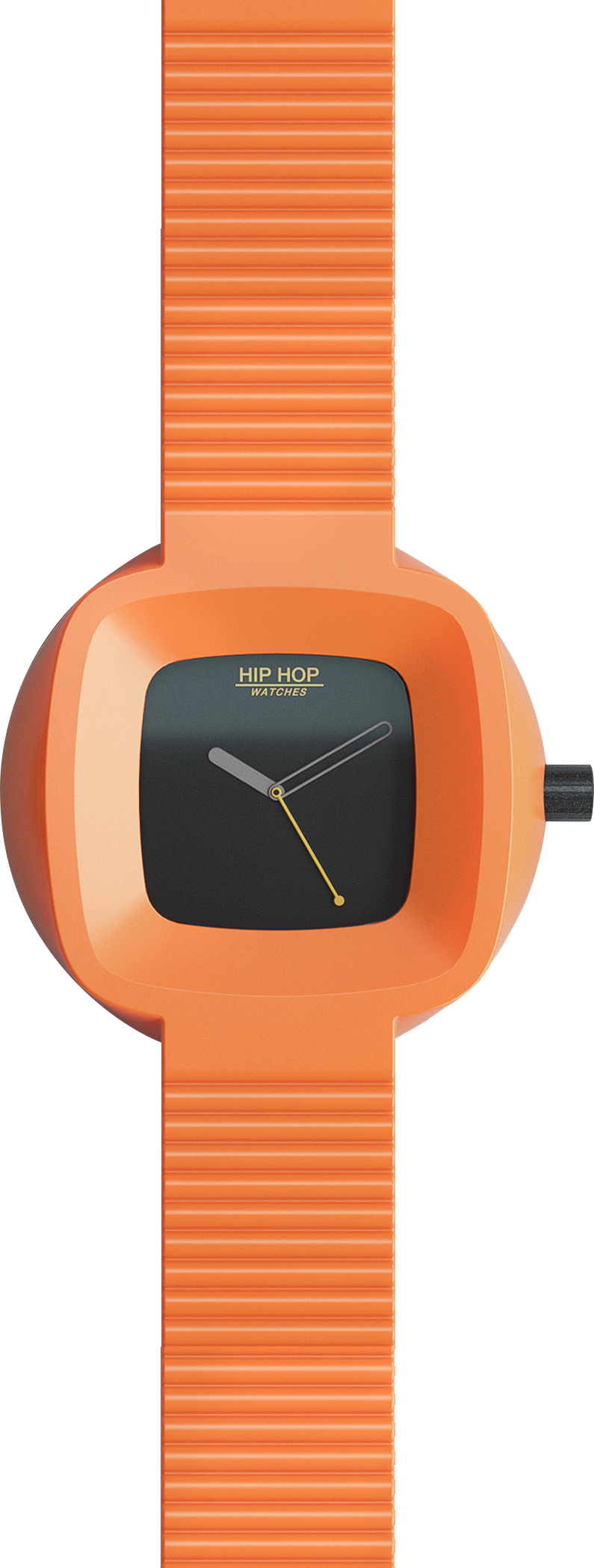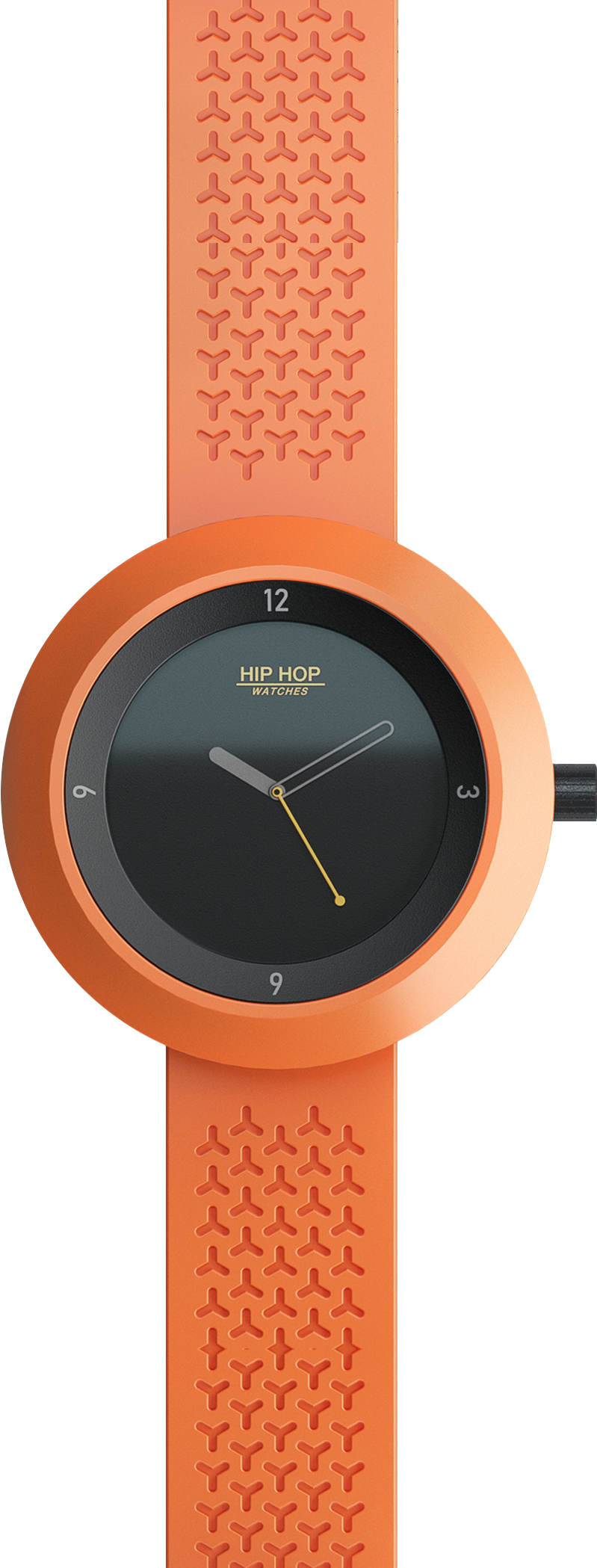Illumika — is a team of creative professionals who have come together to make this world a better place to live.
Architects, product, interior, lighting and graphic designers, engineers, computer and motion graphics artists — we all strive for one thing — to exceed the highest expectations.
We are illumika,
the multi-
disciplinary
design studio
...
Why is the studio
multidisciplinary?
illumika
We see the great opportunities in bringing together allied professionals under one roof.
Why illumika?
illumika
The studio was founded in 2016 by specialists in lighting, which is illumination. We decided that we would bring light to the world through design.
→
→
And yes, there was some secret reference to the historical community :)

To create both functional
and emotional projects that reveals their true meanings when it is interacting with people.
and emotional projects that reveals their true meanings when it is interacting with people.
To generate and implement progressive ideas of any possible scale and size.

Hip Hop Two sides: wristwatch design
The Flow: multifunctional cultural space in Veliky Novgorod
our vision —
our mission —
Every day we create something that has never been done before, so we have the great opportunity to make people’s lives better.
For this purpose, we have defined our own approach to design based on functionality, efficiency and sustainability.
For this purpose, we have defined our own approach to design based on functionality, efficiency and sustainability.
our design
approach
Common sense is our primary guide. We always look for ways of balance between aesthetic and rational expressions.
the better future today
Multifunctional educational campus in Armenia:
Interior furniture, made from waste woodworking process of the structures
Interior furniture, made from waste woodworking process of the structures
Artificial felt panels: sound absorbing panels composed of recycled plastic
All the buildings here are the one particular solution, they are have the one and the same core, which can be configured and adapted to any specific needs.
agile solutions
Ambulance station: a solution within a fast building system
Interior of an educational center: a solution within the framework of a system of fast-erecting buildings
Emergency room: a solution in the context of a prefabricated building system
Children’s camp in the forest: a solution within the framework of a fast building system
We create more than a single solution, the idea of using one agile system to solve different tasks motivates us.
Agile solutions is the ability to adapt one project to different purposes and to customize its exterior look.
Agile solutions is the ability to adapt one project to different purposes and to customize its exterior look.
Enables the creation of harmonious product systems that can be easily supplemented or extended.
Such systems cover more needs than a single solution.
Such systems cover more needs than a single solution.
Multi residential complex: modular façade cells allows to individualize façade elements and harmonize the overall architectural solution at the same time.
Ipsa: modular interior heater
модуль-ный дизайн
modularity
Multidisciplinarity is the ability to work in more than one area at the same time.
We merge architecture, object design and visual communications.
In this way we can create new formats, fresh experiences, novation forms and formats of spaces.
We merge architecture, object design and visual communications.
In this way we can create new formats, fresh experiences, novation forms and formats of spaces.
illumika —
the areas
of expertise
We design facilities of various scales and formats,
each of which is based on the scenarios of interaction
of the user and the surrounding space.
each of which is based on the scenarios of interaction
of the user and the surrounding space.
Torpedo Sports and Fitness Complex:
first facade made of architectural textile in Moscow
first facade made of architectural textile in Moscow
DOM×DOM:
prefabricated in a factory the private house
prefabricated in a factory the private house
architecture
architec-
ture
3
2
1
3
2
1
2
1
Our systematic approach to architecture allows us to create multifunctional solutions.
Instead of big, we make smart spaces that always have a room for everyone and everything.
DOMxDOM: prefabricated in a factory the private house
A system approach to design
allows us to provide such infinitely configurable solutions:
allows us to provide such infinitely configurable solutions:
This outdoor furniture is easy to make it is a constructor from a limited number of standard elements.
Such outdoor furniture can be adapted for any purpose from the front yard of a dwelling to a large metropolitan park.
Such outdoor furniture can be adapted for any purpose from the front yard of a dwelling to a large metropolitan park.
Circulum:
modular outdoor furniture system
modular outdoor furniture system
Comprehensive projects are our strength, we are able to include a corporate identity and a package of graphic communications to accompany any project.
Hotel "Port": architecture, naming, identity, wayfinding
The Light: visual identity, naming, positioning
visual communication
visual
communi-
cations
In addition to visual communications, we have a high expertise in the area of lighting technology, so you can be sure that we will highlight your brand at its best.
Krost office: architectural lighting concept for an office building
We will show
the world your business
in a favorable light
6
product recycling
we stand for sustainable development, so we favor recyclable materials.
product recycling
6
5
reuse and
second life
second life
we create a configurable and adaptive design that could be reused
reuse and
second life
second life
5
4
product
lifespan
lifespan
we build durable, material-specific and product-specific products that can be used in a variety of ways
product
lifespan
lifespan
4
2
conscious design
3
creation of working drawings for construction and manufacturing
manufacturing/
construction
construction
manufacturing/
construction
construction
3
the creation of a product aimed at long-term use and reduction of overconsumption
conscious design
2
1
search
for the material
for the material
search
for the material
for the material
search for renewable, recycled or recyclable materials








circular design
1
search for the material
search for renewable, recycled or recyclable materials.
search for renewable, recycled or recyclable materials.
conscious design
the creation of a product aimed at long-term use and reduction of overconsumption
the creation of a product aimed at long-term use and reduction of overconsumption
manufacturing/construction
creation of working drawings for construction and manufacturing
creation of working drawings for construction and manufacturing
product lifespan
we build durable, material-specific and product-specific products that can be used in a variety of ways
we build durable, material-specific and product-specific products that can be used in a variety of ways
reuse and second life
we create a configurable and adaptive design that could be reused
we create a configurable and adaptive design that could be reused
product recycling
we stand for sustainable development, so we favor recyclable materials.
we stand for sustainable development, so we favor recyclable materials.
We work with various companies from different areas of business.
We create something that has never been done before — there is nothing we are not passionate about.
We create something that has never been done before — there is nothing we are not passionate about.
our practice →
our experience
PRODUCT DESIGN
BRANDING AND WAYFINDING
ARCHITECTURE AND INTERIORS
Kortros Group ❘ PJSC Ingrad ❘ KROST Concern ❘ PIK Group ❘ Glamping Association ❘ RTU MIREA ❘ VDNKh ❘ PJSC Electromechanika ❘ LLC SGK ❘ Port Hotel ❘ JSC Neftetransservice ❘ JSC Neftetransservice
The Light ❘ Maximöbel ❘ Hotel "port"
Binda Group ❘ Irsap Вarka Construction ❘ Associative design ❘ Picaso 3D ❘ MMXXI
Shaping the values that inspire our customers to build brands and set the trends.
WE HAVE DEVELOPED PROJECTS FOR COMPANIES FROM tHE VARIOUS BUSINESS AREAS:
Development ❘ Construction ❘ Manufacturing ❘ Start-ups ❘ Culture ❘ Education Hospitality ❘ Energy ❘ Medicine ❘ Sports ❘ Retailing
and your business:
and your business:
This adaptable furniture system uses modular design to let you customize your storage and aesthetic»
«
Rememora los juegos de construcción con esta casa prefabricada totalmente configurable»
«
We believe that only by doing what we love, we can achieve high results.
What people are saying about our projects proves it.
What people are saying about our projects proves it.
Designed by moscow-based design studio Illumika, furnicloud is an adaptable furniture system for lifting our things up off the floor»
«
our cases speak for them-selves
the bridge
beyond the edge
VDNKh66
pavilion
pavilion
irsap ipsa
pencil-
mate
mate
z house
dom ×dom
the flow
open!
bold hero
maxxi-
möbel
möbel
furni-cloud
educational campus in Armenia
functional decoration
lighting design
indoor heater
multifunctional eraser 6 in 1
private residence
prefabricated dwellings
cultural center
Russia's exhibition pavilion in Venice
systematic watch design
multifunctional furniture unit
configurable storage system
all the projects → you will find here
We use cookies, in accordance with our privacy policy, just keep in mind.
All right
We respond to emails, calls, and on messengers.
and on the rest of the social networks, we simply @illumika


